The Castle
The Castle
|
|
|
The Castle of San Giorgio is the monument which best represents the historical events of the city of La Spezia. Situated on a small hill called "Poggio" and dominating the neighborhood of late medieval formation, the fortress has known numerous phases of construction which have been documented from the second half of the 14th century: the foundation of the tower can, in fact,be taken back to this date. Today only the base portion is preserved anc included in the upper part of the structure, the walls equipped with slits of archers on the north side in the direction of the uter garden, and the trip of surviving urban wall interrupted by the development of Via XX Settembre.
In 1443 the castle underwent a radical intervention with the addition of the structure which faces tha valley, equipped for the use of firearms, while a century later, in 1554, constuction of an important defensive support called the "Bastia", whose ruins have only recentry surfaced, and a total requalification of the upper portion of the building began. Lastly in 1607, remodelling took place which brought the castle to its present form following the important requalification of the Gulf's defence system that Genova put in place for fear of the Spanish counteroffensive. The construction of St. John' Tower, also Known as "Scola" Tower, in the Olive Inlet not fat from Portovenere, took place during the same period.
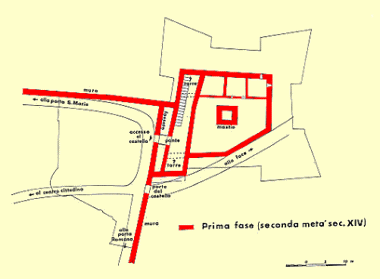
Pianta del castello: I fase |
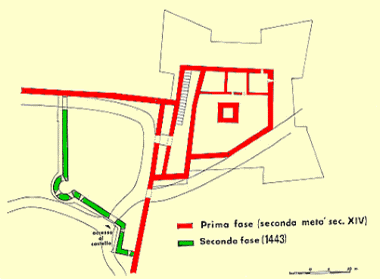
Pianta del castello: II fase |
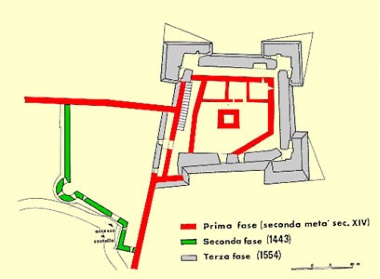
Pianta del castello: III fase |
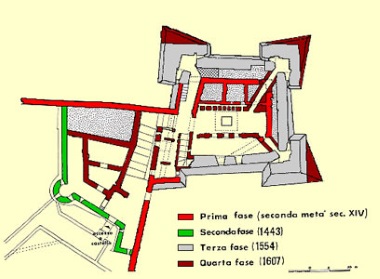
Pianta del castello: IV fase |
The restoration
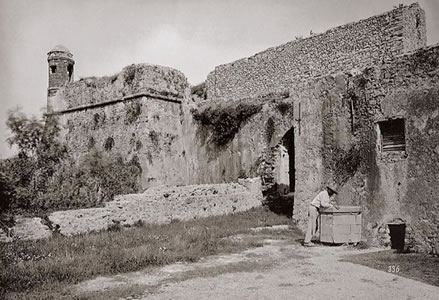
Interno del Castello (1865 ca.)
|
The restoration of the fortress, promoted and carried out by the Ministry of Cultural Heritage with the support and contribution of the Borough of La Spezia, has made amends for a long period of neglect and degradation, and allowed the recovery and reuse of the building.
The works were started in 1985. The stone facings of the lower section were restored. In order not to alter the appearance of an exposed stone building which it had gained over time, it was decided not to replaster the surfaces of the outer facing as a whole, even if traces of rustic plastering were visible, suggesting the original extension of this technique over all the walls. The existing plastered parts were preserved and consolidated. In this phase the merlons of the curtain walls were restored; these had badly deteriorated but were still readable in old surveys and late 19thcentury photographs. All the crowning surfaces of the walls were lined with cocciopesto*-based mortar, a traditional system of waterproofing used before the introduction of modern bitumen- and silicone-based materials. Then followed the waterproofing and application of the facings of the flat surfaces separating the two parts of the castle. Slabs of rough-hewn sandstone were used according to the original design, which can be intuited from some portions found in the area of the second-level facings. An analytical examination of the drawings kept in the Genoa State Archives made it possible to establish the form of the access ramp on the upper courtyard, which had been demolished at an unknown date and some of whose rounded stone blocks had been found. So it was decided to recreate its layout with the same sharp slope, but with the insertion of some partial corrections such as a fascia with a greater number of steps and a central handrail. In the western room of the lower court (Room IV), the beaten-clay structure added in 1607 to strengthen the walls was completely removed. The flooring of the inner rooms was laid with rough-hewn stone to match the ancient design which can still be seen in some parts, as for example the cistern underneath Room III. One of the main problems the restorers had to face was the creation of a connecting ramp between via XXVII marzo and the gateway. The ancient system of access to the castle, including ramp, moat, bridge support and drawbridge had in fact been destroyed following the opening up of the public thoroughfare. A single ramp, less steep than the inner one, was created. The coats-of-arms of the Republic of Genoa and the bas-relief of St. George and the dragon were again placed over the gateway.
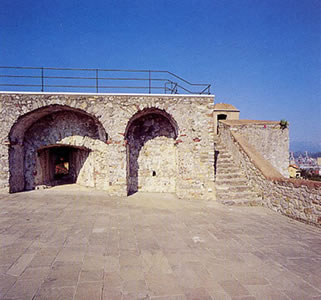
Particolare del terrazzo del secondo livello dopo i restauri con le cannoniere del lato nord-est |
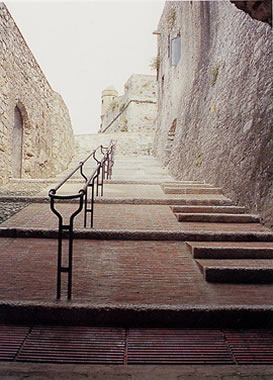
Rampa di collegamento fra i due livelli dopo i restauri |
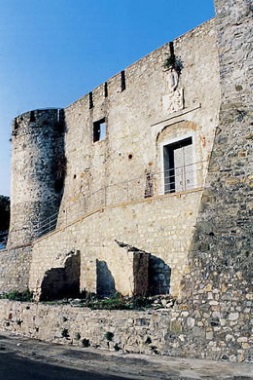
Resti del battiponte seicentesco e, dietro, la nuova rampa dopo i restauri |
With the last stage of the works carried out between 1996 and 1998, the recovery of the upper part of the castle was completed. The gateway facing onto the west side, still visible in some 18th-century drawings, was opened up again. The beaten-clay structure, added in 1607 to make the walls of the north and eastern sides (corresponding to Rooms VII, VIII, X) more resistant to shooting, was removed. This intervention allowed a considerable part of the boundary walls of the 14th century castle and the areas corresponding to Rooms VII and VIII to be recovered. In these rooms some loopholes for archers were found which were still filled in; these extraordinary defence elements were practically intact and are now visible again. In the same way the original ventilation chimneys at the centre of the bastion vaults were reopened. Some portions of the pavement of the upper part of the castle were covered with grating so that the remains of the mediaeval structures found during the restoration could be left visible, particularly the base of the keep and some underground parts of Room VI.


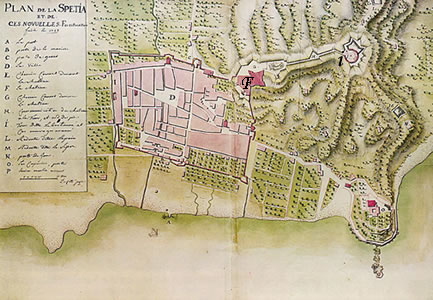 Pianta antica della Spezia
Pianta antica della Spezia